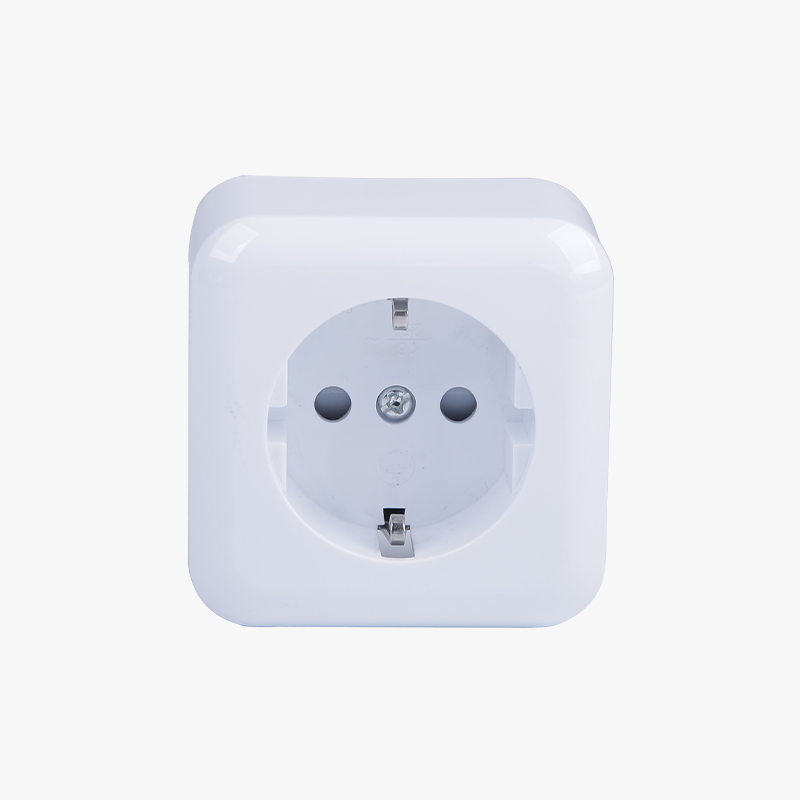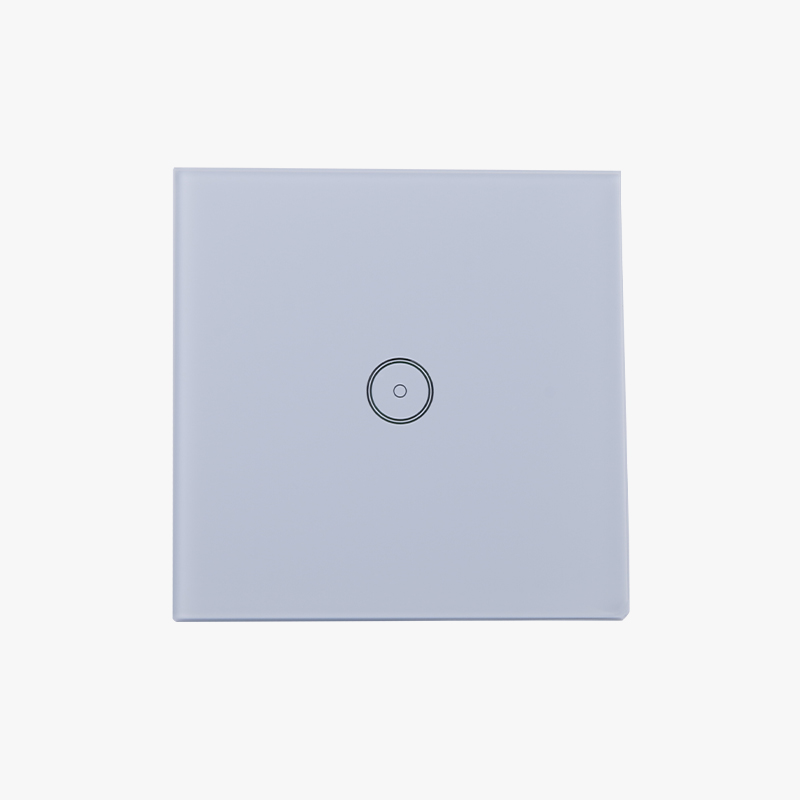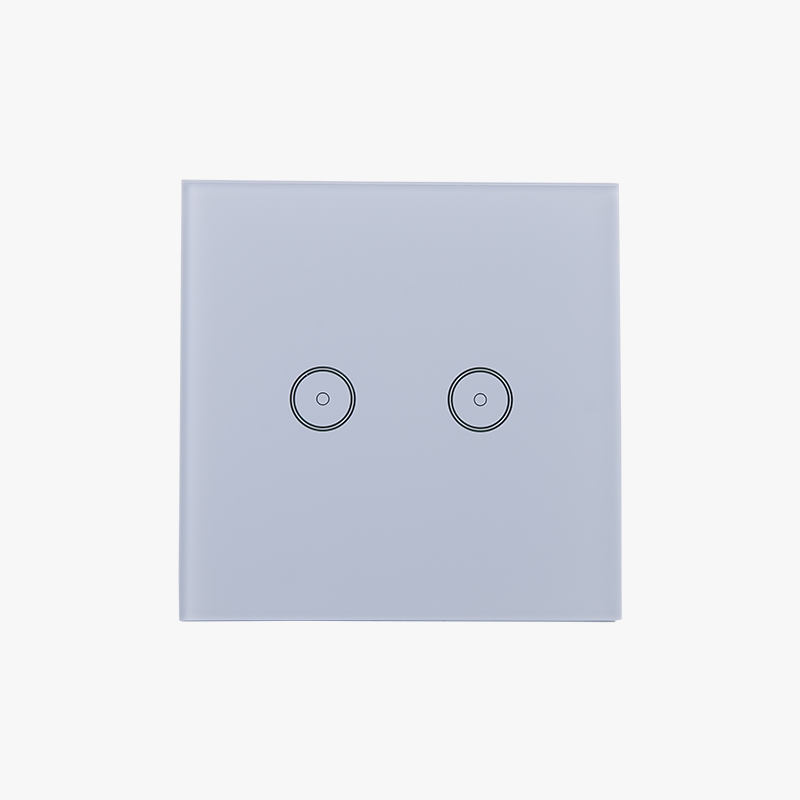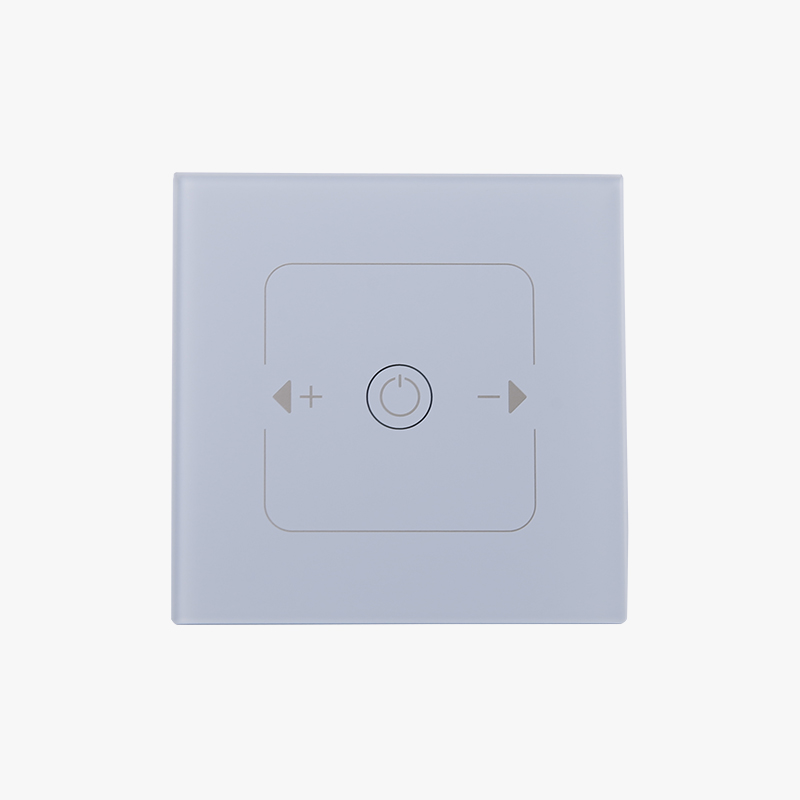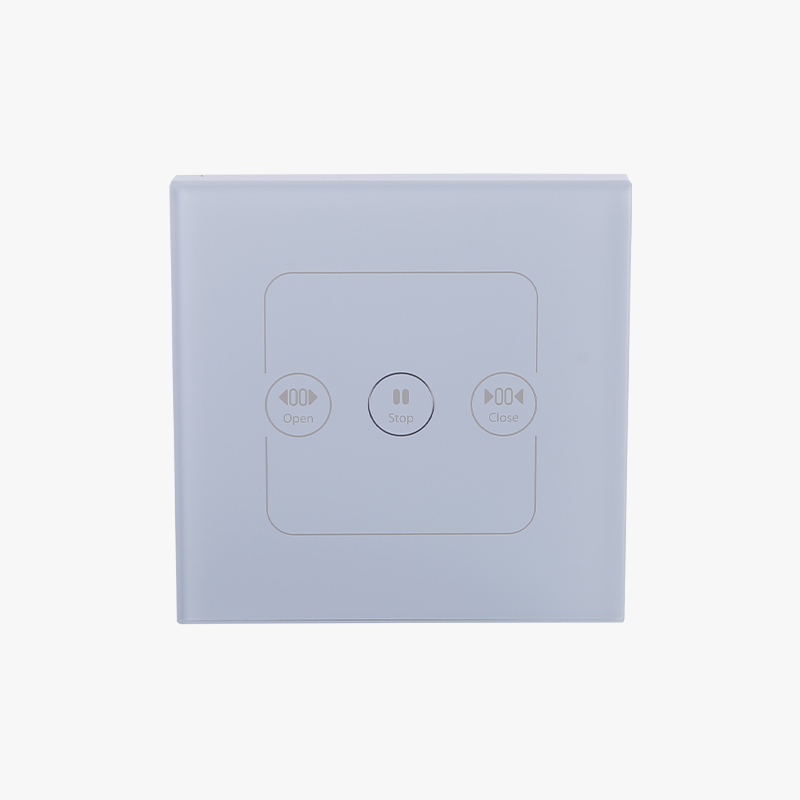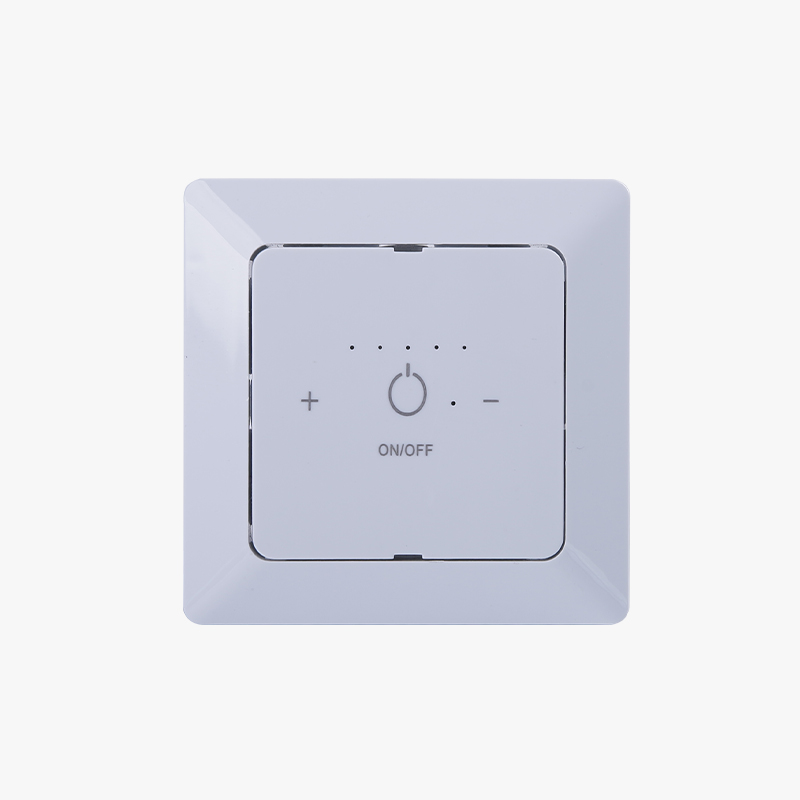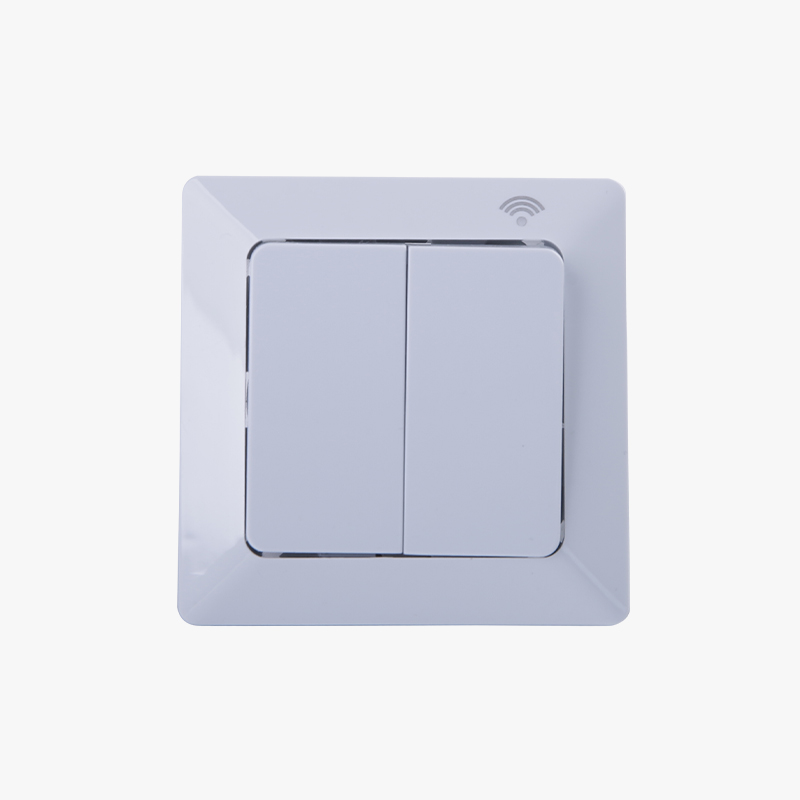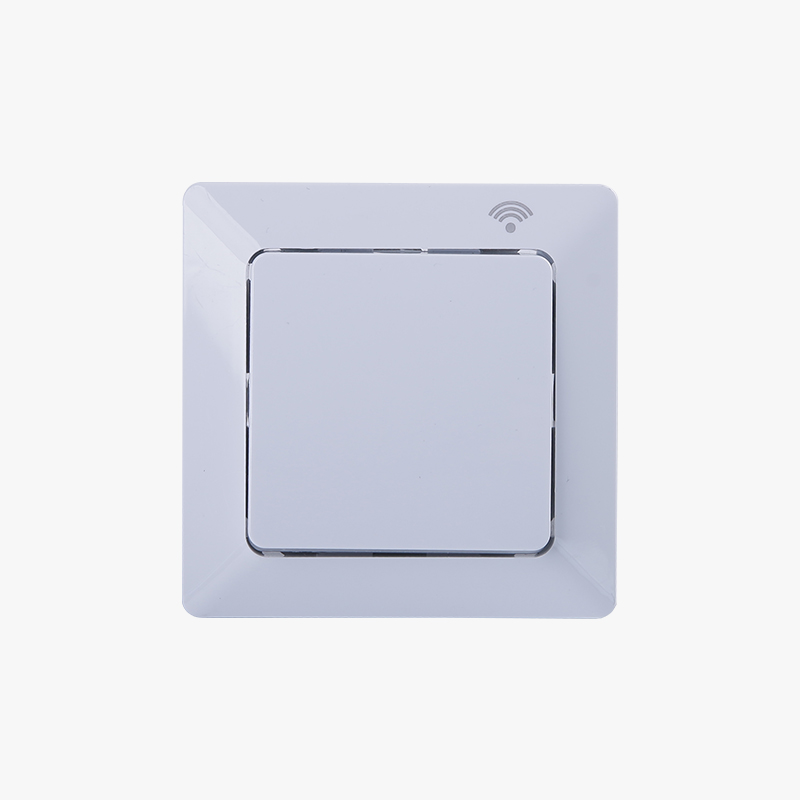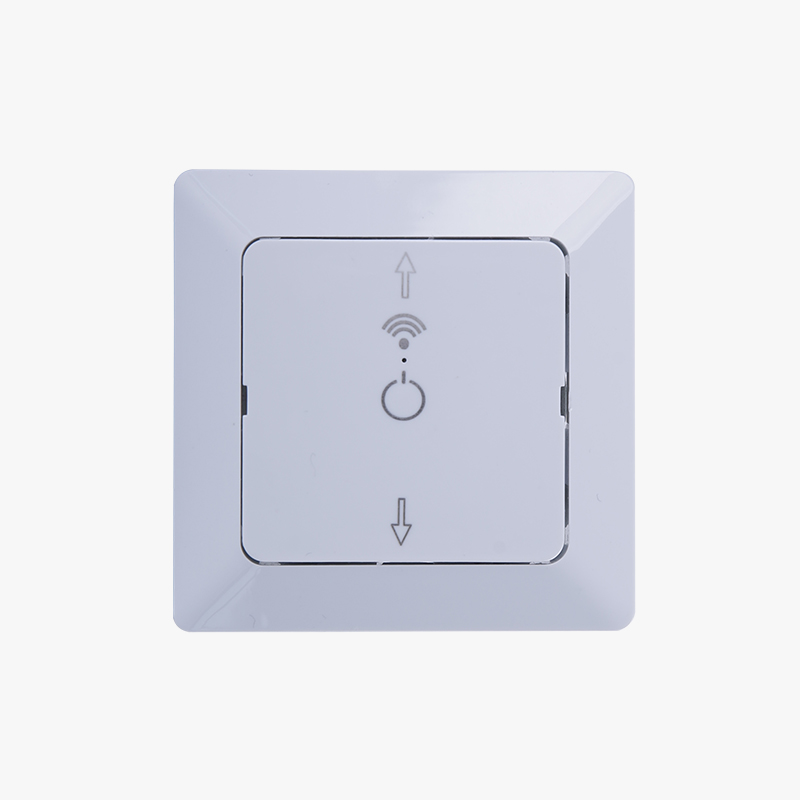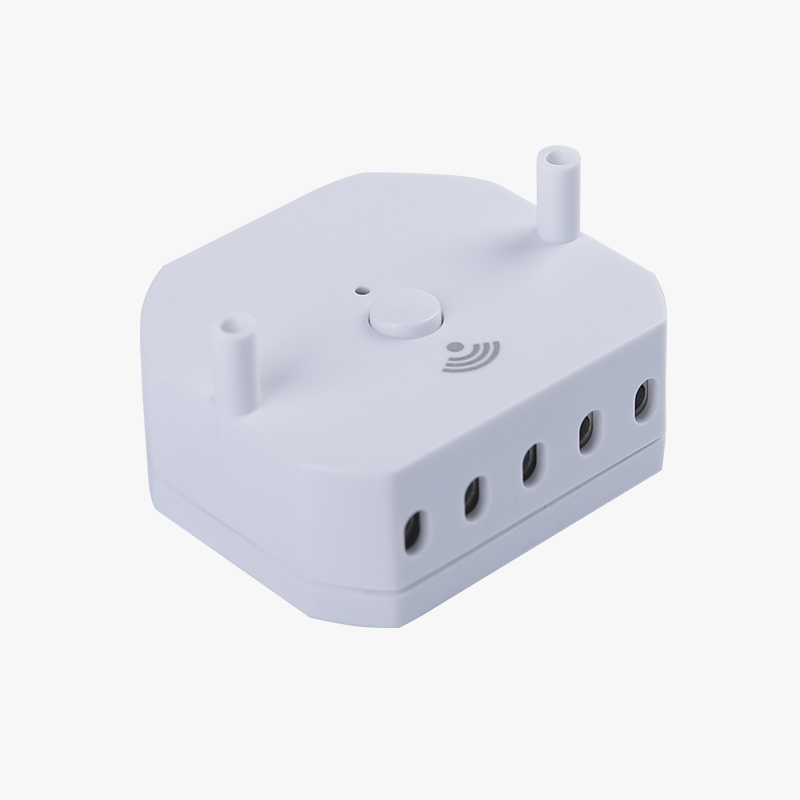The decoration in the living room is relatively cumbersome, ranging from the selection of furniture, wall decoration, etc., to the small switches and sockets in the living room, we need to check, the large-scale living room decoration is relatively easy to grasp, the editor will tell you: how to arrange Switches and sockets in the living room? What problems should we pay attention to when laying out switches and sockets in the living room? Next, let's take a look.
1) Living room switch arrangement
1. If it is a multi-connection switch, you can arrange one on the wall in the direction of the door to control the switches of the lighting, spotlights and decorative lights in the living room;
2. Place a dimmer switch next to the sofa, which can easily adjust the light brightness of the living room.
2) Living room socket layout
1. Choose 3 sockets with switches (four holes/five holes). Because the living room is indispensable for video walls, TVs and home theaters and other equipment;
2. Choose 1 socket with switch (three holes/five holes), which should be placed according to the position of the electrical appliance. For example, in the location where an air conditioner needs to be installed in the future, be sure to arrange one;
3. Three-hole/multi-function socket 1. It can be placed next to the sofa for the need of an electric fan;
4. 1 five-hole socket. Put it next to the sofa or in the corner of the living room, in case the need for a floor lamp in the living room at home;
5. 1 five-hole socket. A mother-in-law telephone next to the sofa or in the corner of the living room is required;
6. 1 three-hole socket. Next to the sofa or at the corner of the living room, if the drinking water in the living room has been placed, it is reserved for it;
7. 1-2 five-hole sockets. It is mainly placed on the side of the sofa or on the side wall, and is reserved for temporary home appliances (mobile phone charging, etc.).
How to arrange the living room switch socket?
2. What is the layout specification of switches and sockets in the living room?
1) Height
1. Electric control switch: the power switch is preferably between 120 and 135 cm from the ground (the height of the main switch and the adult shoulder height);
2. The height of the power sockets on the wall for audition equipment, desk lamps and wiring boards is generally about 30 cm above the ground;
3. The outlet of the air conditioner and exhaust fan is about 190~200 cm.
3. What should be paid attention to in the layout of switches and sockets in the living room?
1. The general living room switch adopts the opposite direction, opening and closing with one hand. Therefore, most of the switches in general households will be installed on the left side of the door, which is convenient for switching, and the behavior is logical.
2. Consider wall-mounted LCDs, entrance lighting sockets and corresponding control switches.
3. Consider using sockets for room cleaners, special satellite power sockets, etc.
4. Reserve more power sockets for future expansion of electrical appliances.
How to arrange the living room switch socket?
The above is a general introduction of how to arrange the switches and sockets in the living room. Although the switches and sockets in the living room are insignificant compared to the whole decoration, they are closely related to our daily life. We must not relax our vigilance, so we must understand the layout of the switches and sockets.
2 gang 1 way Wall Surface Mounted Switch Socket Without Earth
